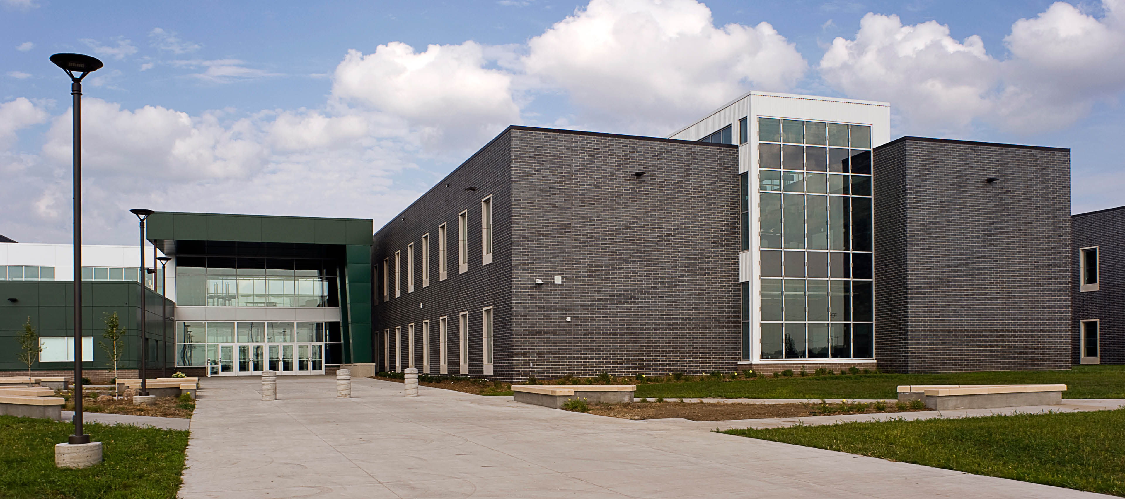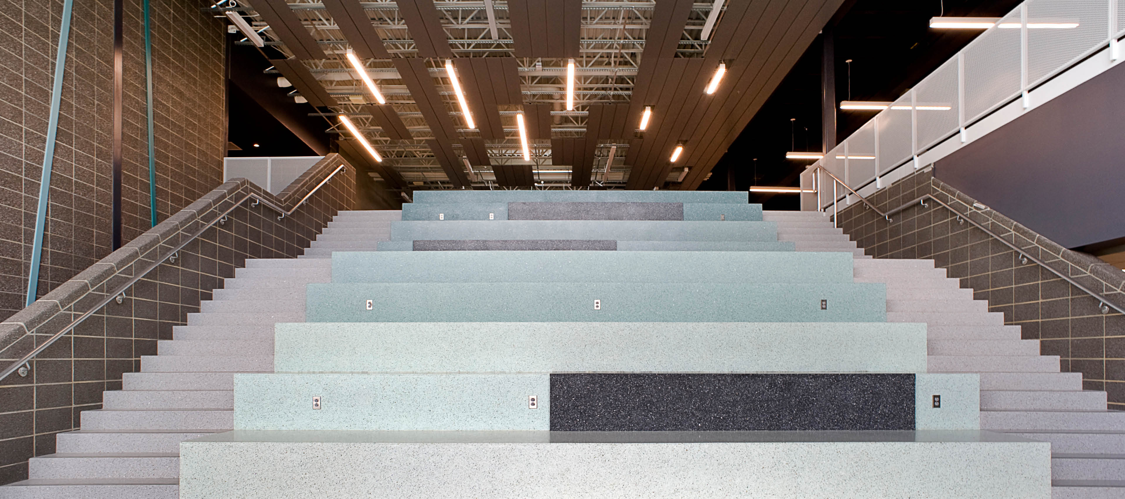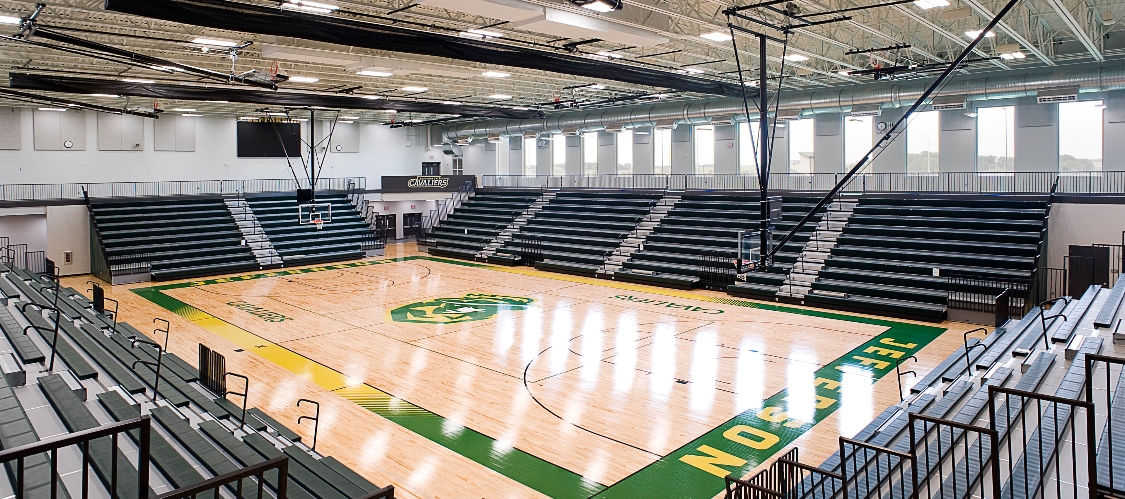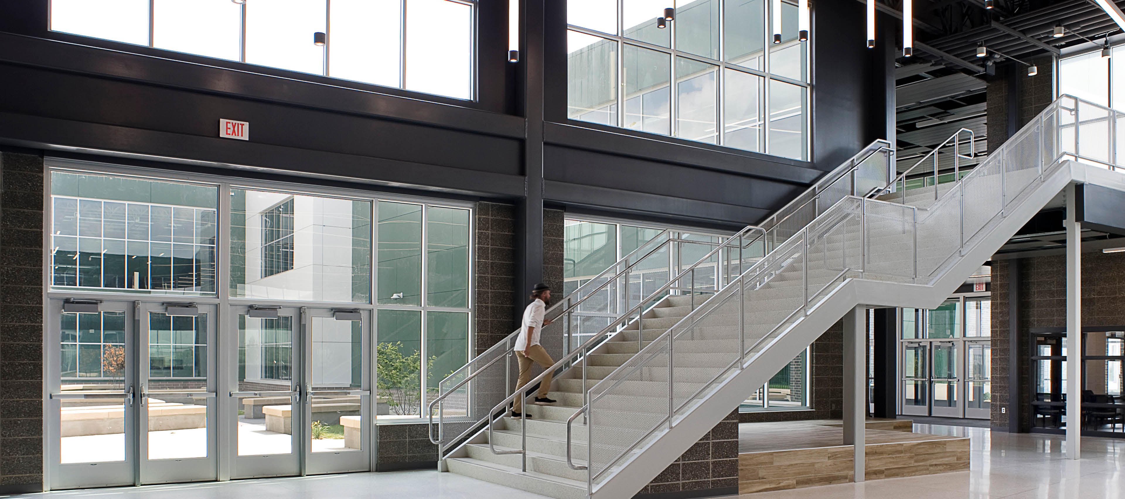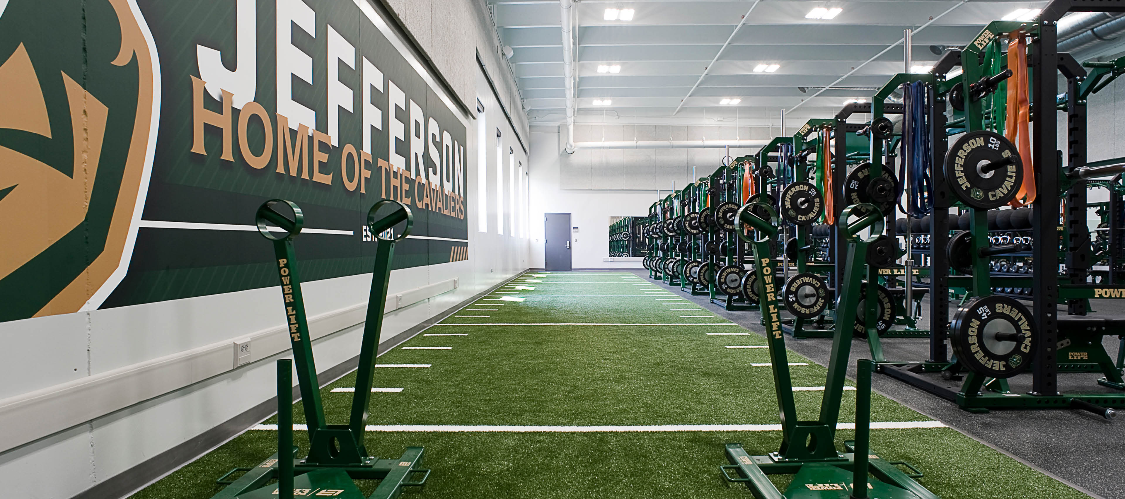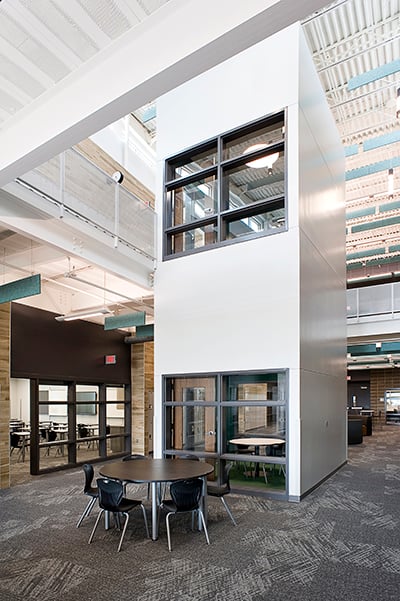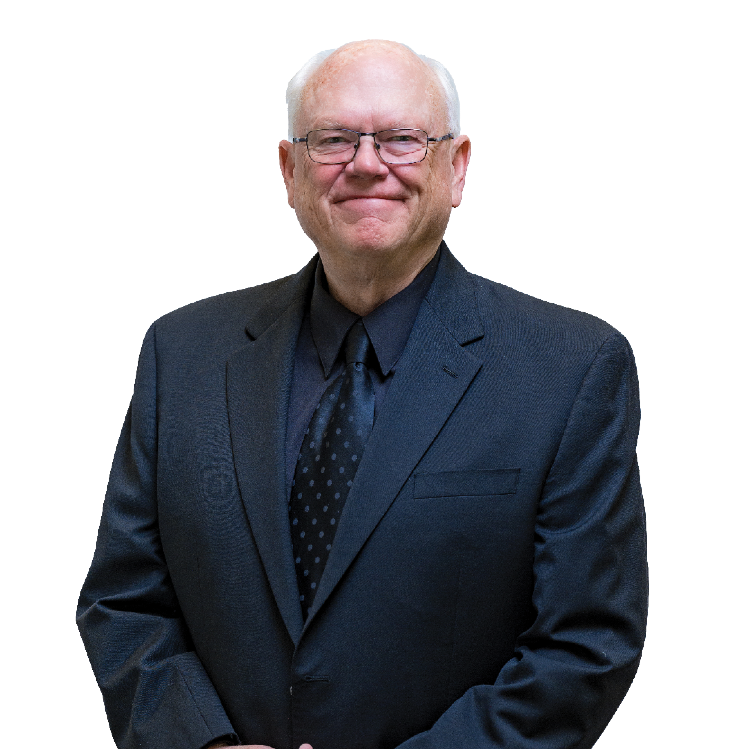JEFFERSON HIGH SCHOOL
Following a successful bond issue to address district-wide facility upgrades and enrollment growth, Architecture Incorporated teamed with DLR Group to design a 21st-century high school for the Sioux Falls School District. The 327,000-square-foot building consists of three different levels and includes a competition gymnasium with seating for 2,000, locker rooms, wrestling room, gymnastics room, weight room, performing arts center with seating for 900, black box theatre, instrumental and vocal music rooms, technical education spaces, media center, cafeteria and administrative offices. The core classroom spaces are organized in five multi-disciplinary learning suites each consisting of two learning communities serving 180 students each. This arrangement aides in creating a secure campus and provides for a more comfortable student experience. The learning suites are organized around the main circulation spine and centrally located media center. The $70.6 million project was completed in time for the 2021/2022 academic school year.
Size:
327,000 sq. ft.
Location:
Sioux Falls, South Dakota [View Map]
Completion Date:
2021
Project Cost:
$70.6 million

