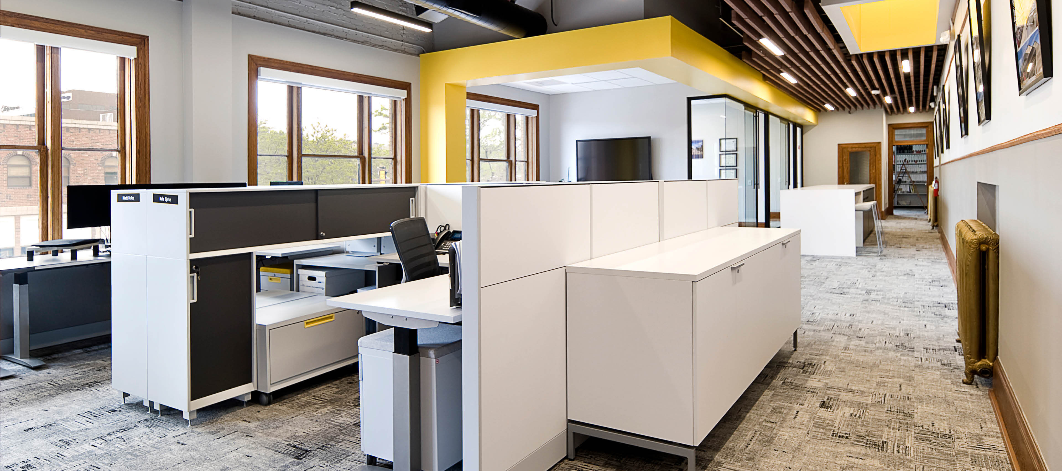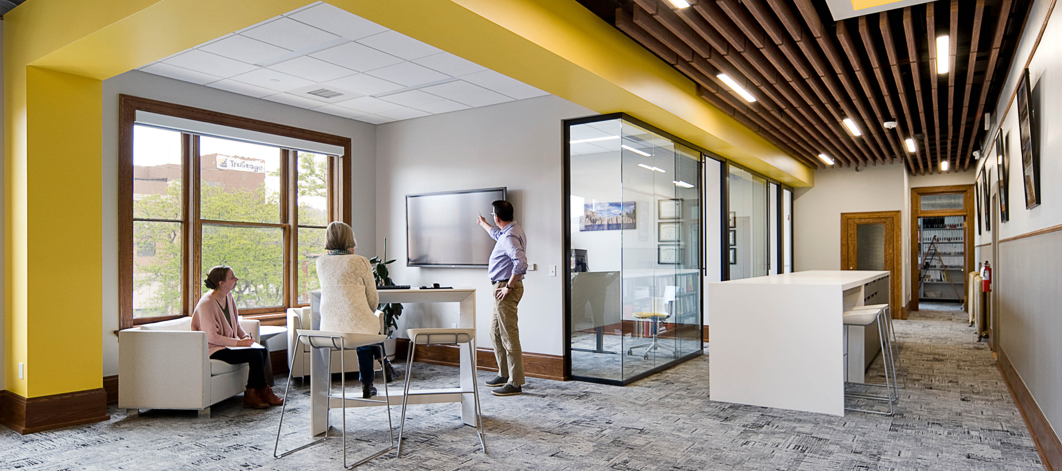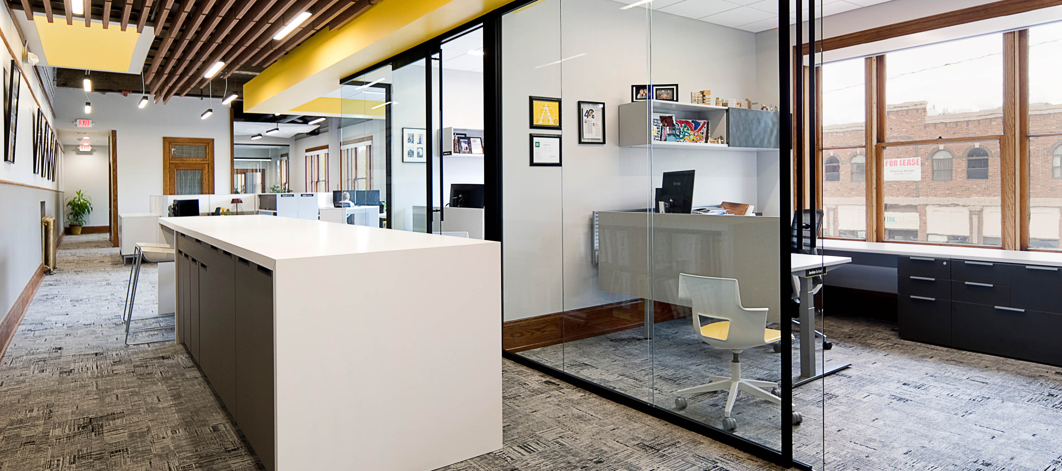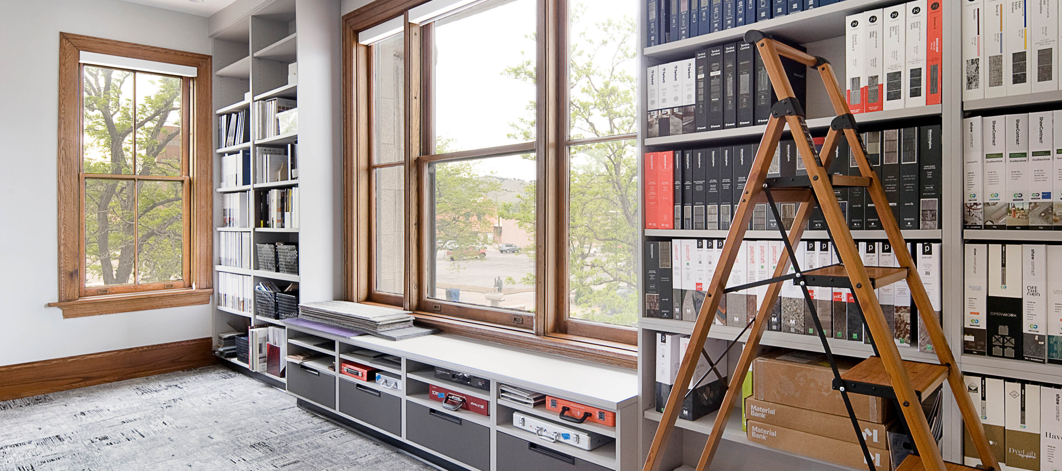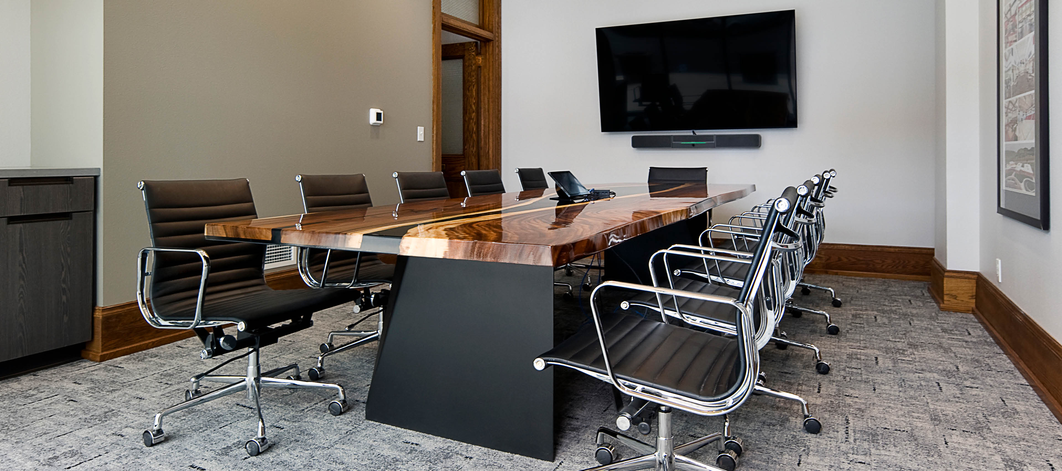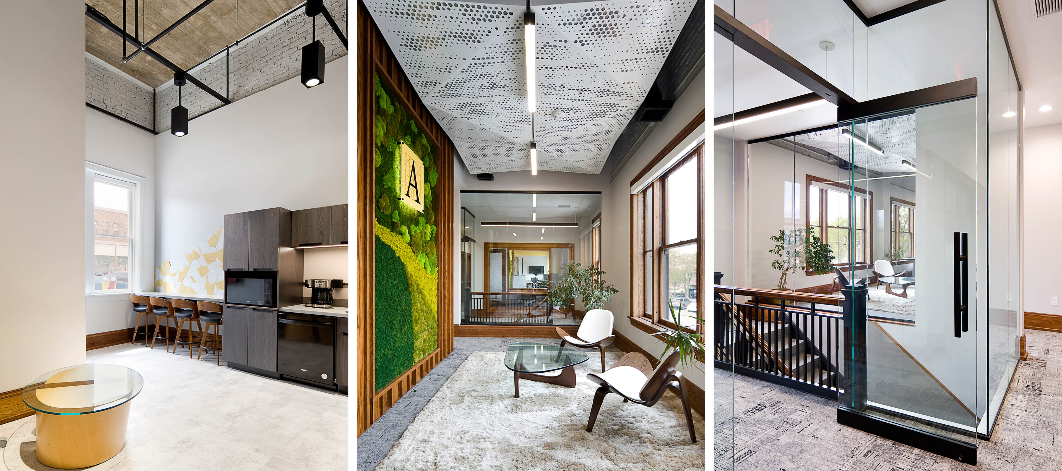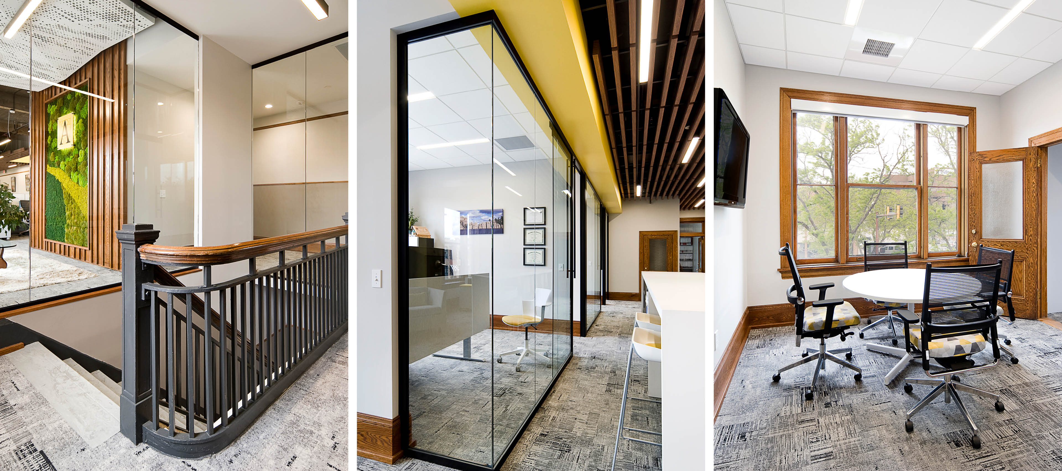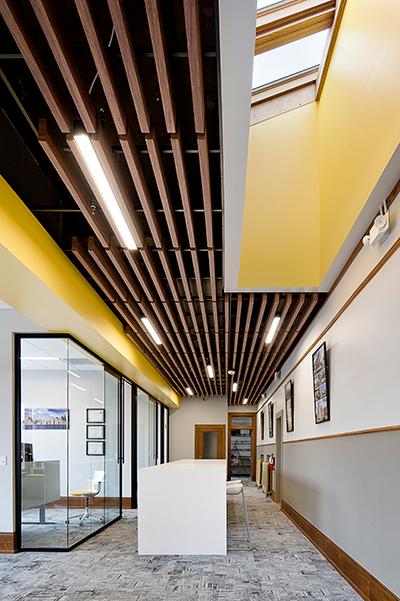ARCHITECTURE INCORPORATED RAPID CITY OFFICE RENOVATION
Architecture Incorporated undertook a phased remodel of the 1914 Bank building on 7th Street in downtown Rapid City. The Rapid City Architecture incorporated team moved into the completed space in March of 2025. As a part of the remodel, the existing offices on the second floor were removed and replaced with open office areas, collaboration and meeting spaces, new offices, and a material library. The remodel, encompassing approximately 3,000 square feet, also included updated restrooms, glass wall partitions, and upgrades to mechanical, electrical, and fire sprinkler systems. A portion of the first floor was converted into a break room and conference room, with the remaining first-floor area designated for future tenant space. The project focused on the adaptive reuse of the existing structure and on integrating contemporary design features within a historic building. Existing trim and wood doors were reused and repositioned where feasible.

