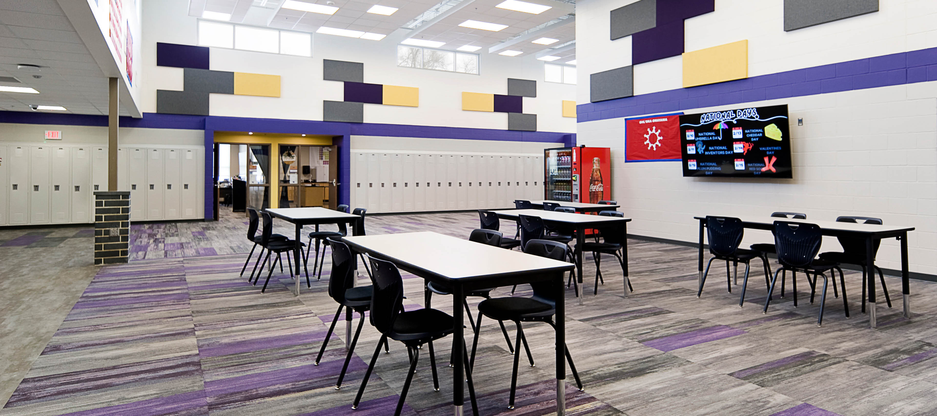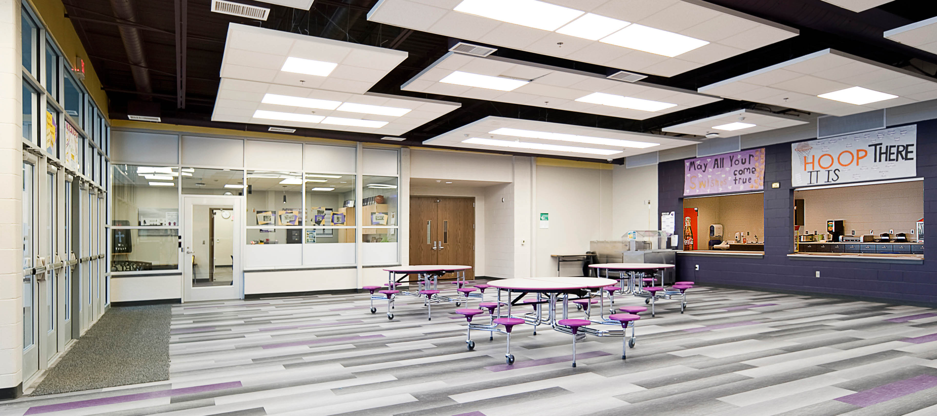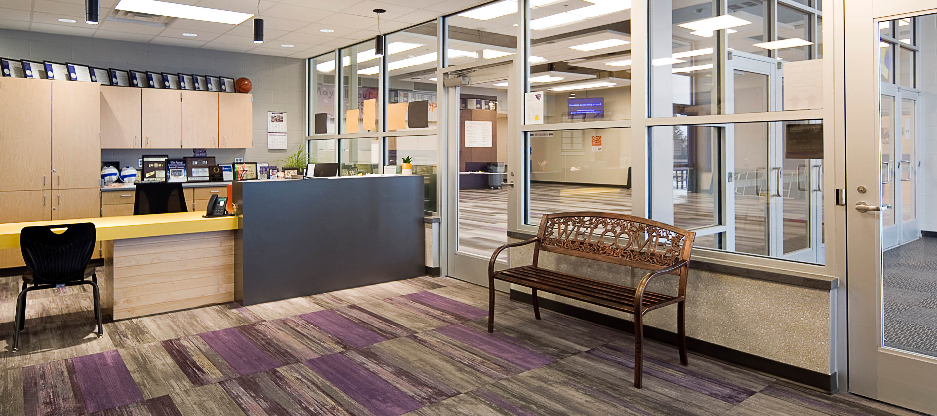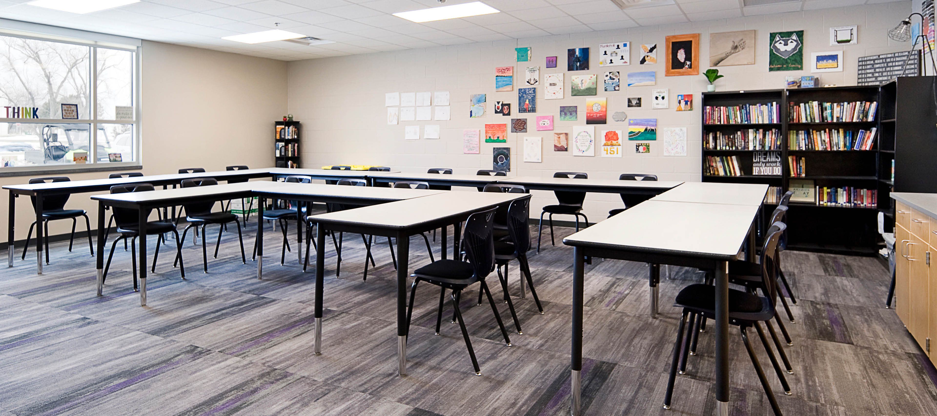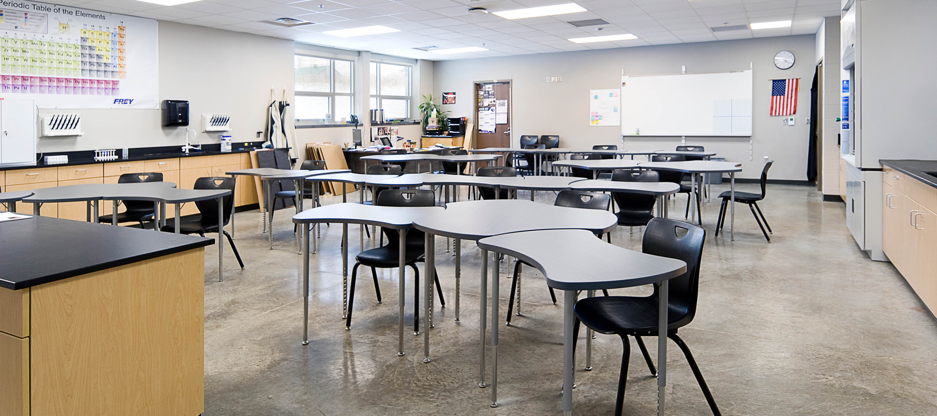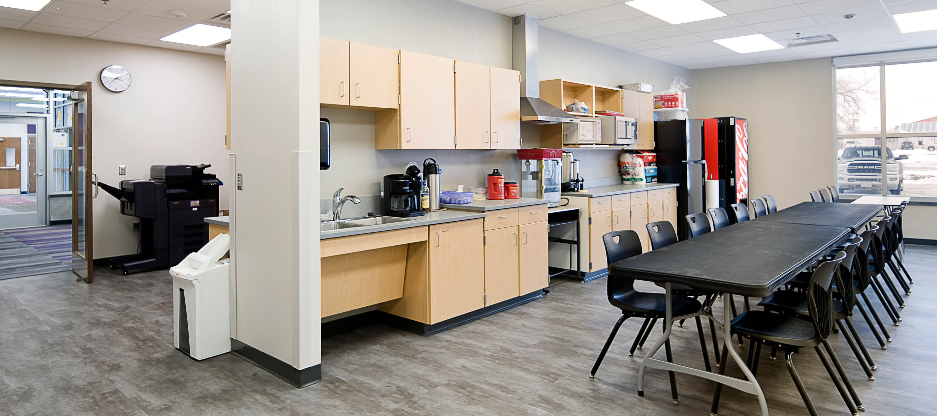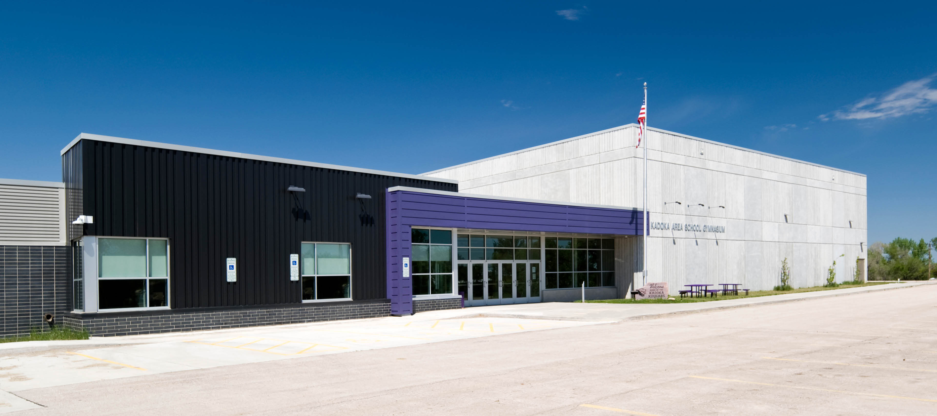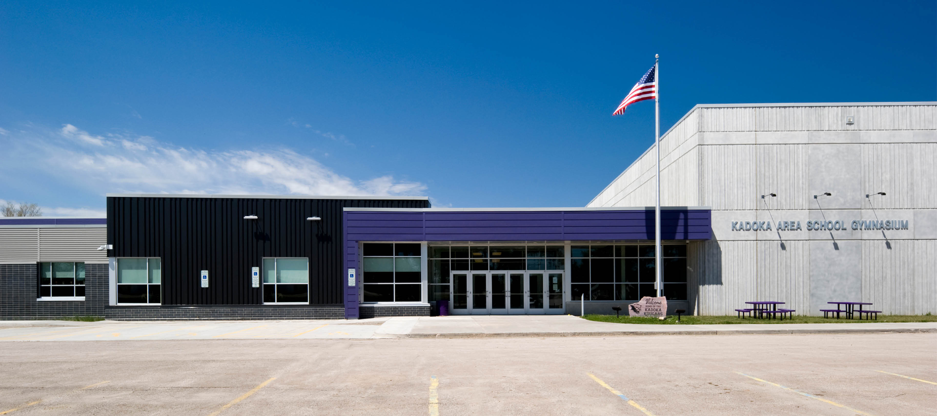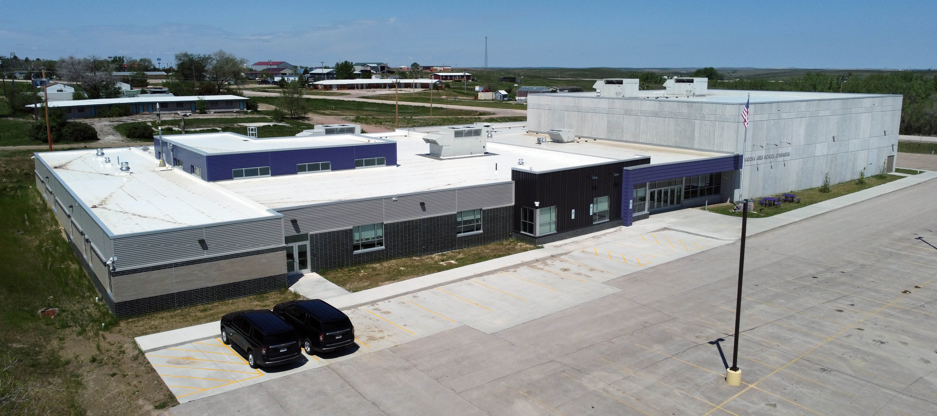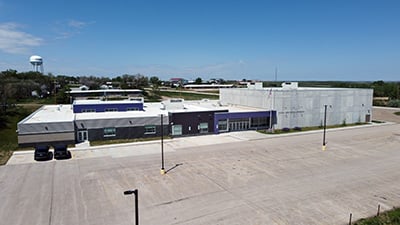KADOKA AREA SCHOOL CLASSROOM ADDITION
The Kadoka Junior High and High School addition is a 20,628-square-foot single-story extension to the gymnasium and wellness center project Architecture Incorporated completed in 2018. It features classrooms for middle school and high school, a commons area, media center, resource rooms, conference rooms, and an administrative suite with a staff lounge, work area, reception, and principal’s office. This innovative addition provides the Kadoka Area School District with a modern facility to inspire the community’s students for years to come.

