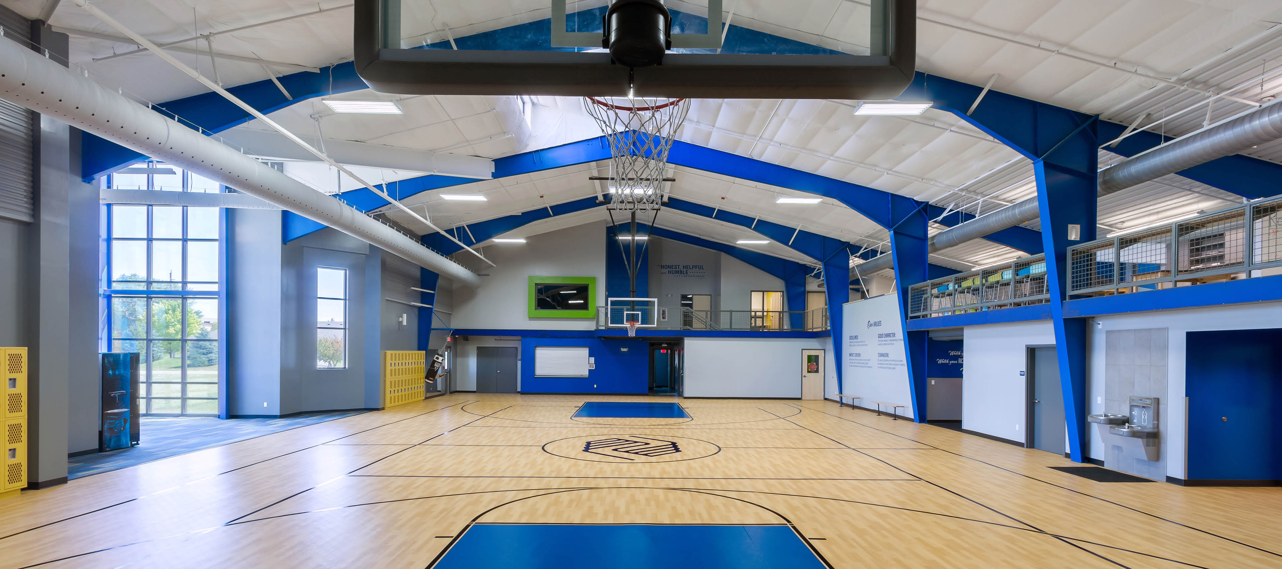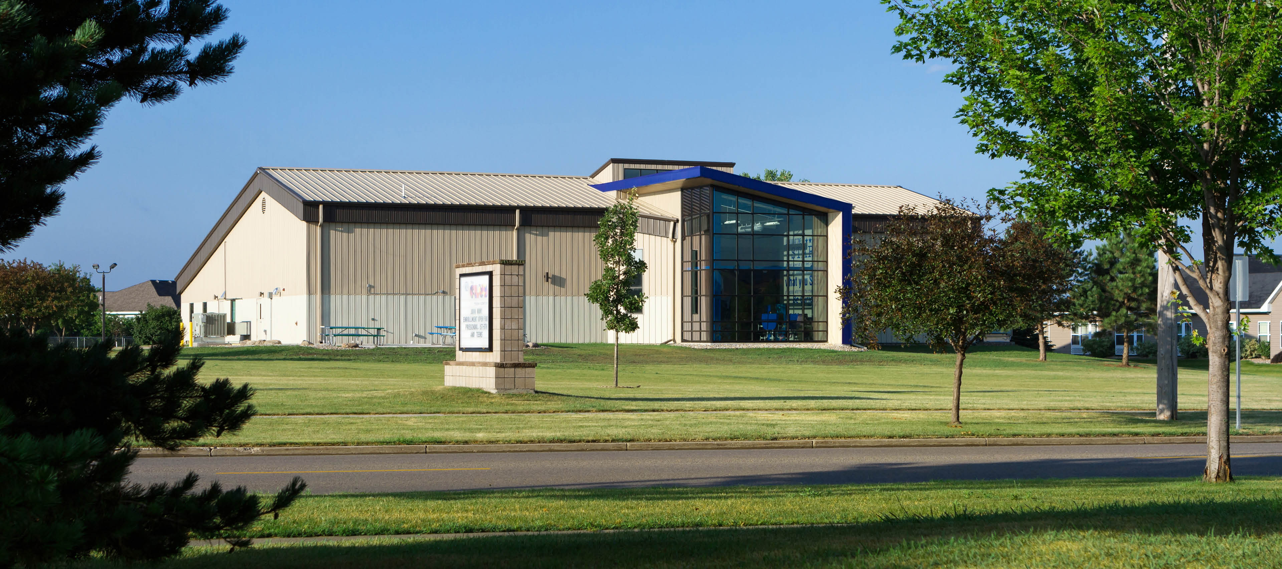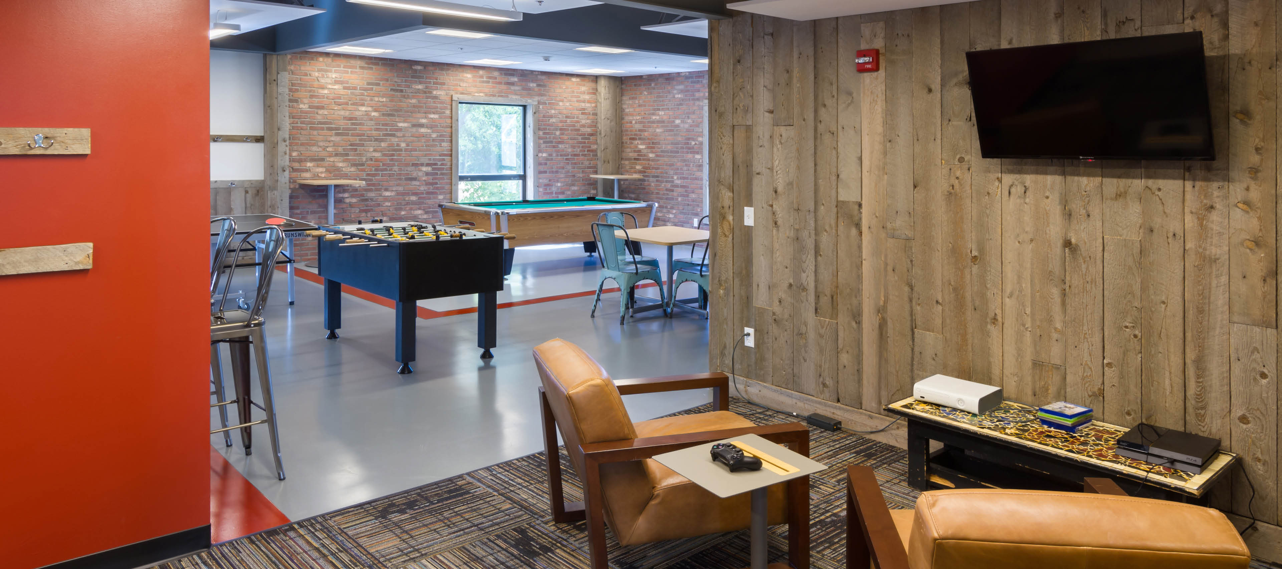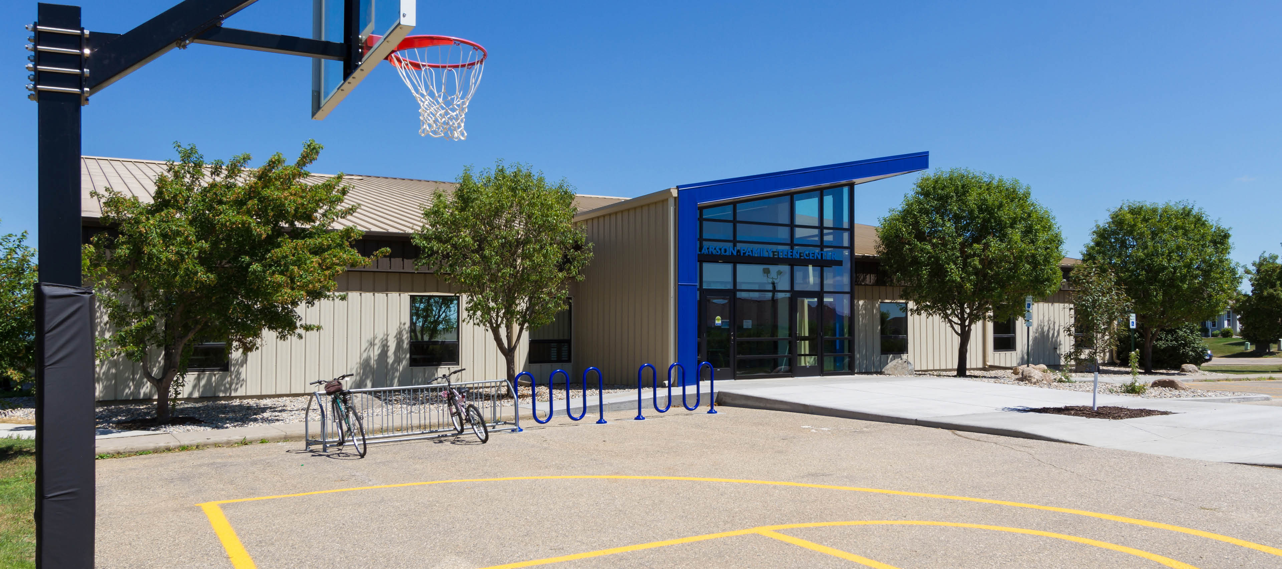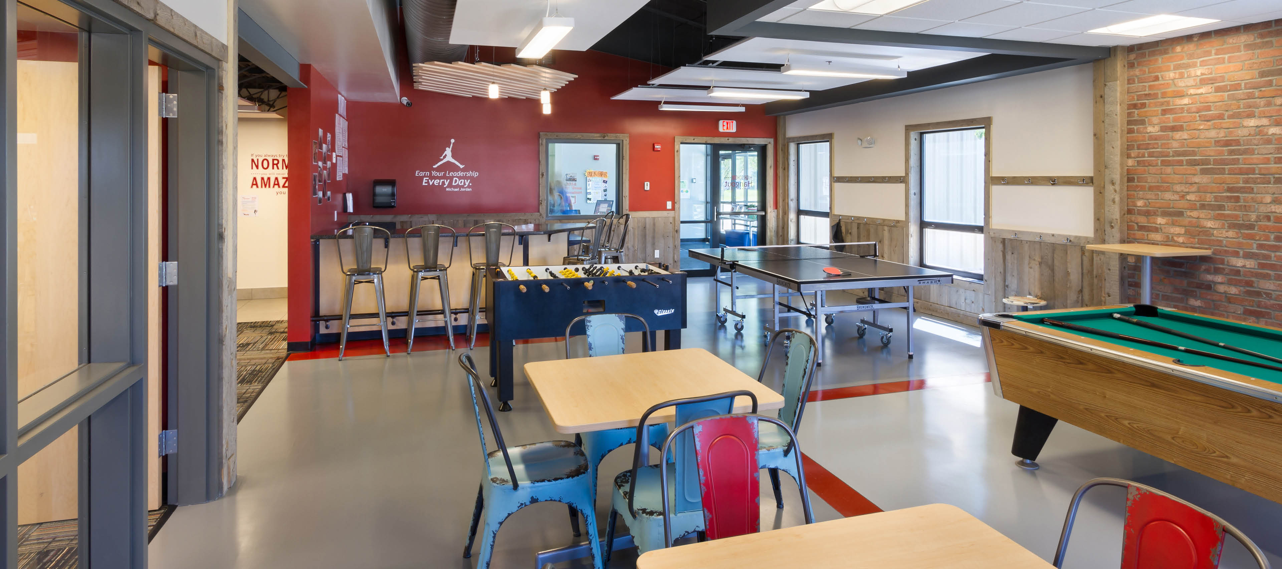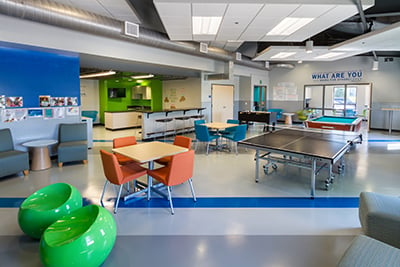BOYS AND GIRLS CLUB TEEN CENTER
Architecture Incorporated worked with the Boys and Girls Club of Brookings to design a 14,000-square-foot renovation and addition to a building previously used as a church. An addition to the north provides a visual impact facing the street, which allows for more natural light. An addition to the south created a secure new entry and vestibule. The project included construction of a new second floor, which features large classroom space, small group/music areas and open/flexible discovery space for project-based learning. In addition to a gymnasium on the first floor, there are separate areas for high school and middle school students that feature their own distinct look and feel. The interior spaces are intended to be engaging, colorful and modern.

