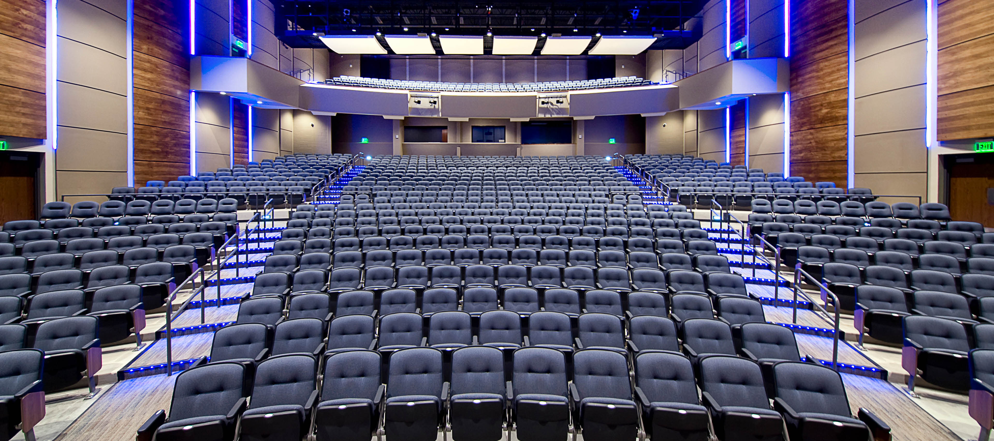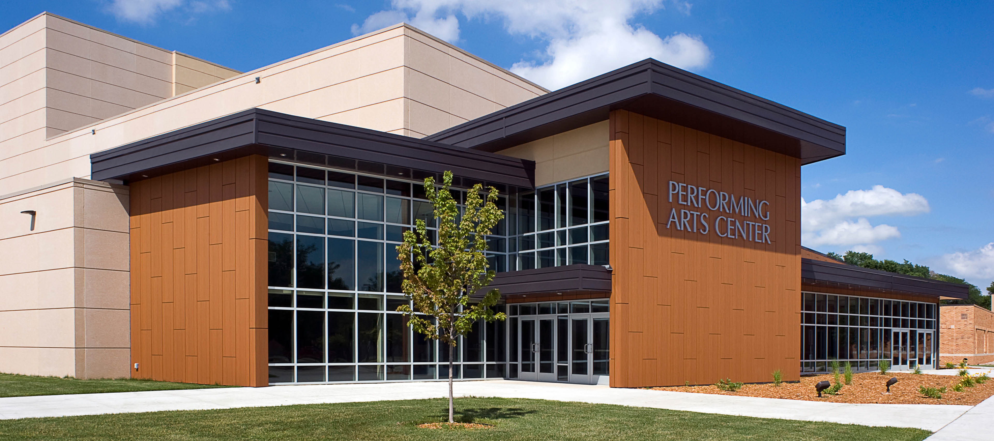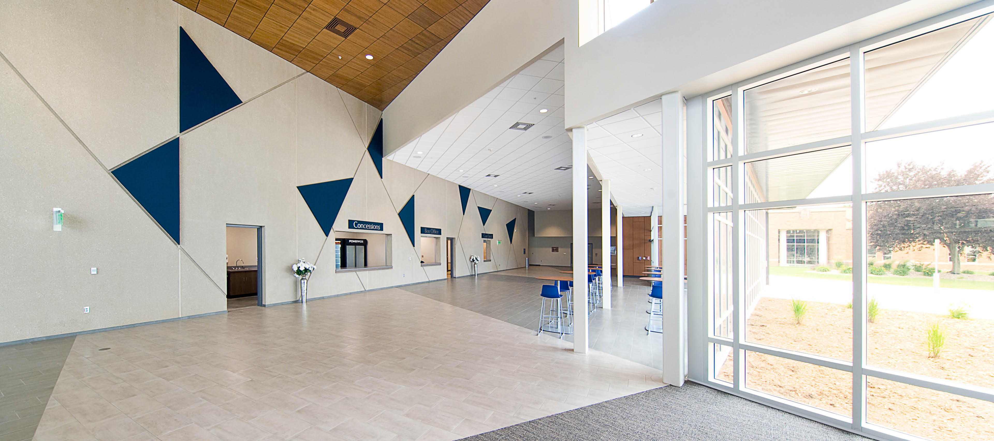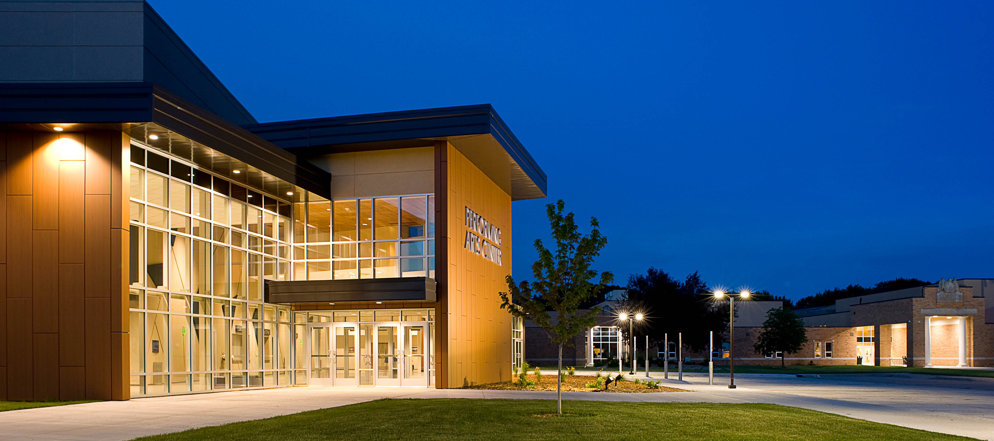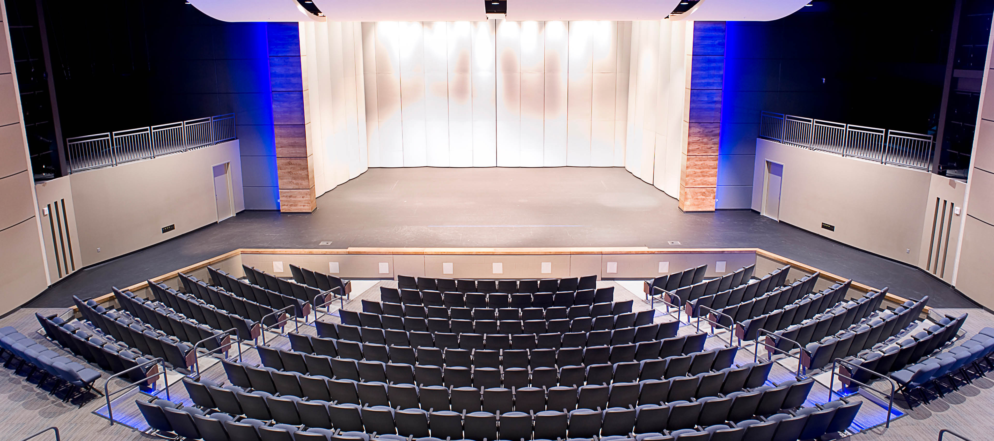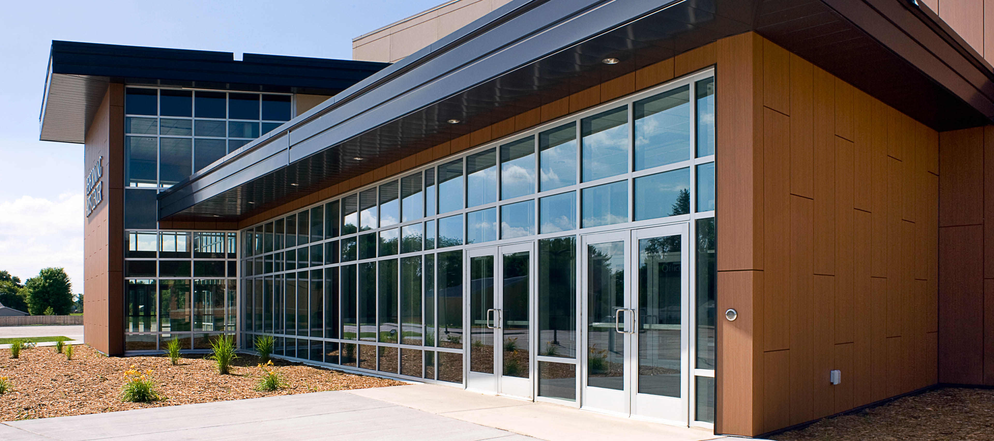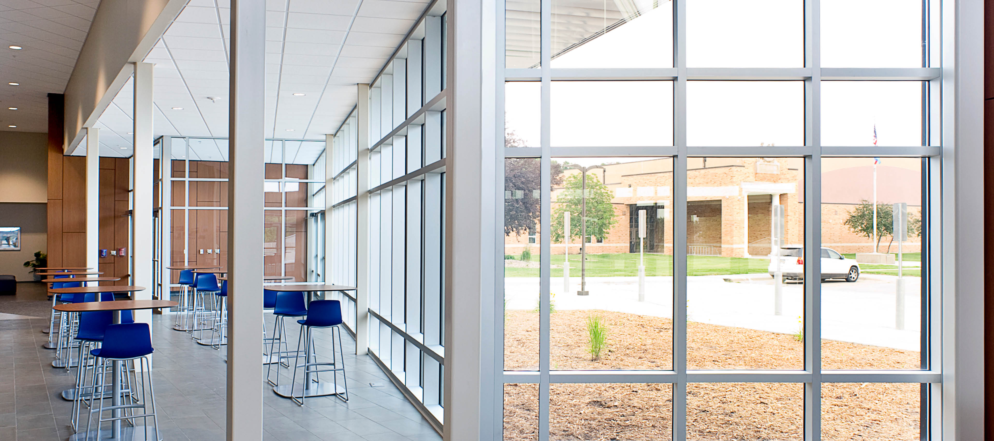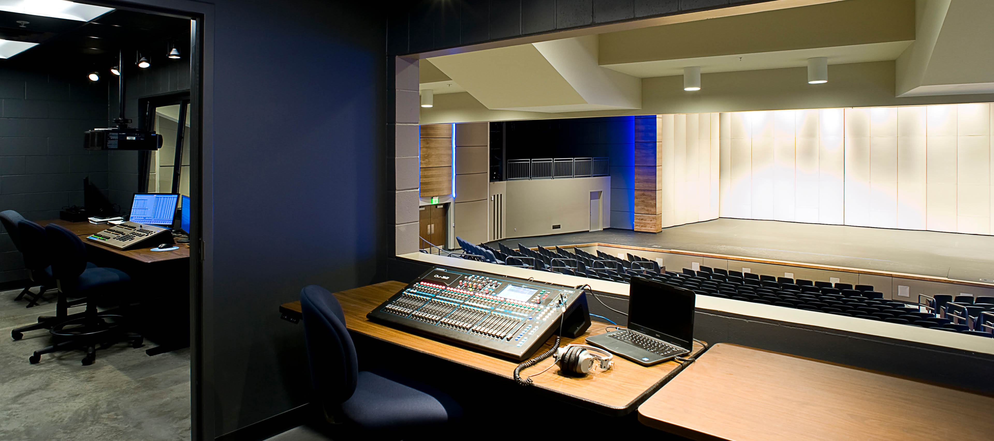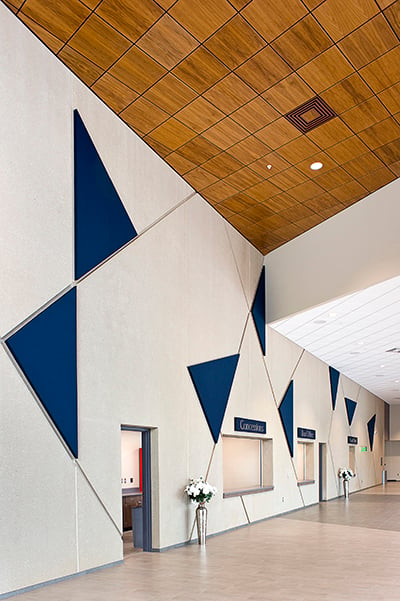CANTON PERFORMING ARTS CENTER
Architecture Incorporated designed a new Performing Arts Center addition to the Canton High School. The 1,000-seat proscenium theatre includes a fly gallery, balcony, side performance decks, sound booth, lighting control rooms, catwalks for lighting, dressing rooms, area for makeup application, scene shop, storage, and an orchestra lift. The lobby has space for concessions, box office and coat check. The performing arts center is used by the school as well as the community. It is securely connected to the high school, but can be used on its own after school hours. The exterior materials were selected to blend with the existing school yet also feature a unique look. Interior finishes were contemporary with wood accents and utilized a sophisticated array of colors.
Size:
40,000 sq. ft.
Location:
Canton, South Dakota [View Map]
Completion Date:
2018
Project Cost:
$11.6 million

