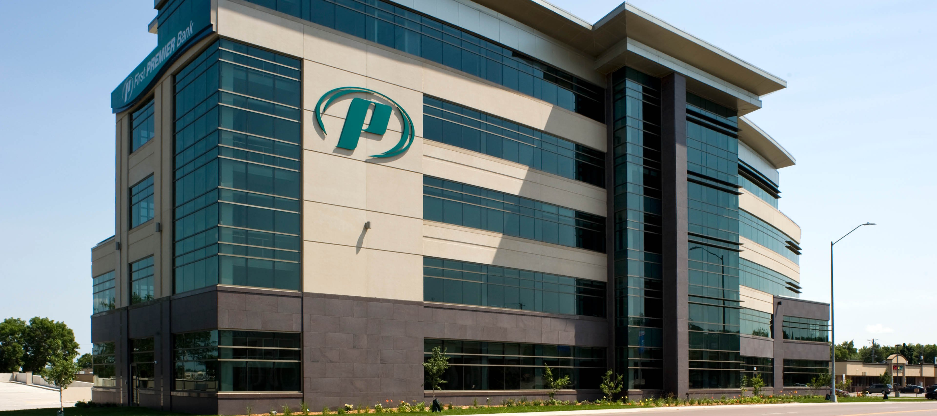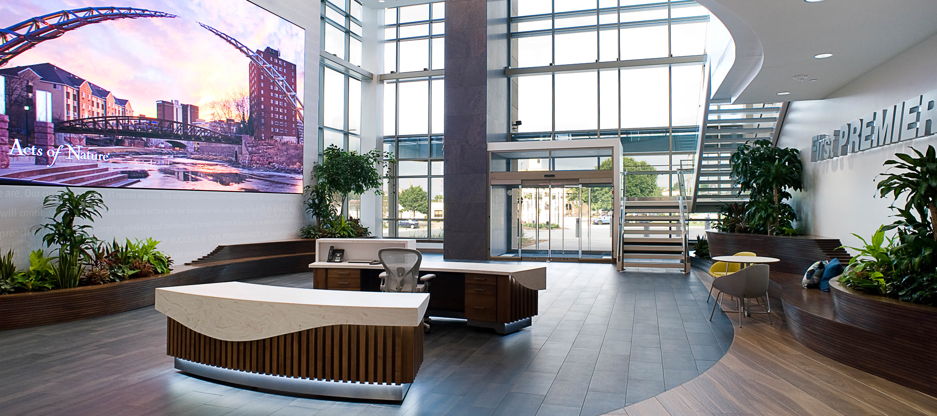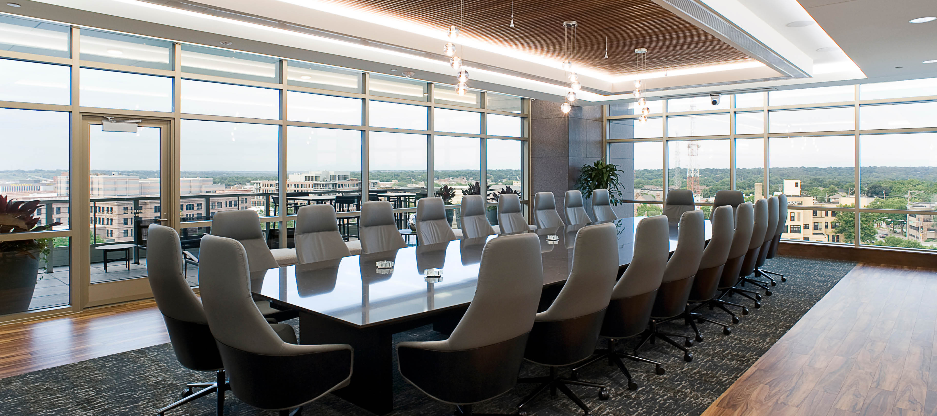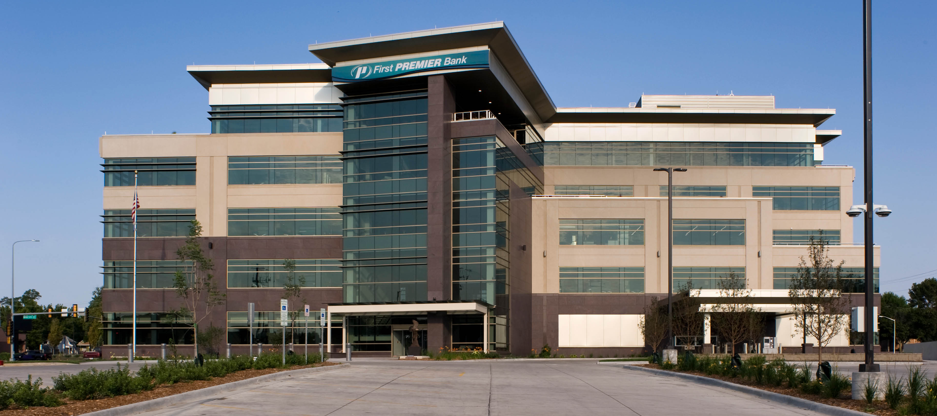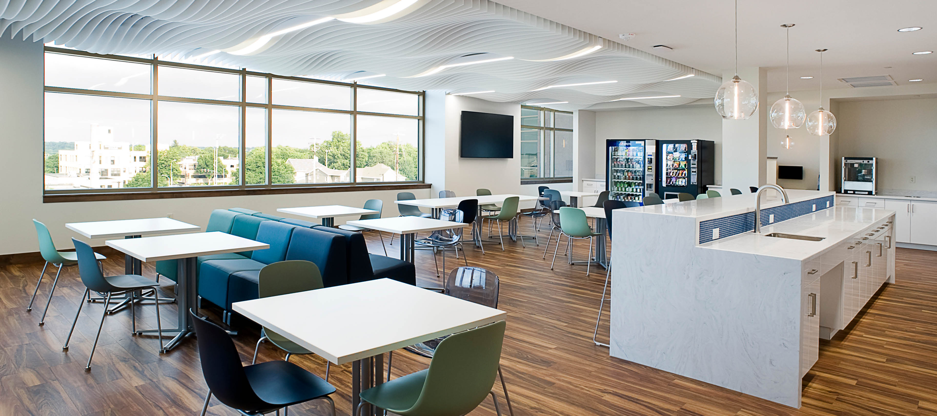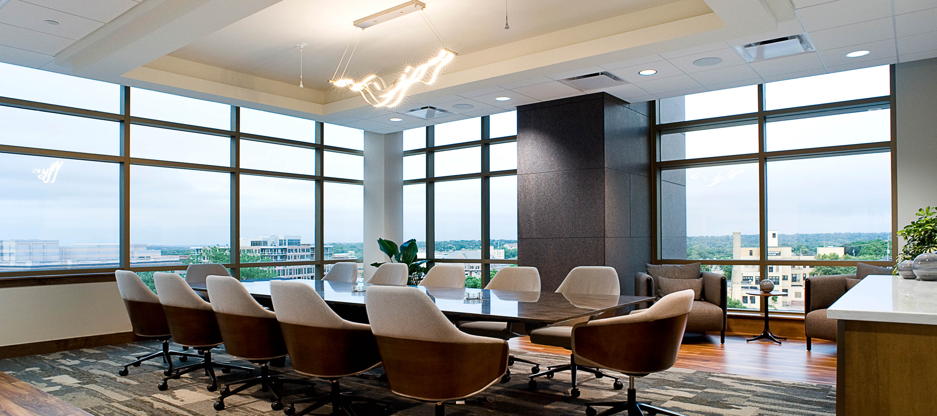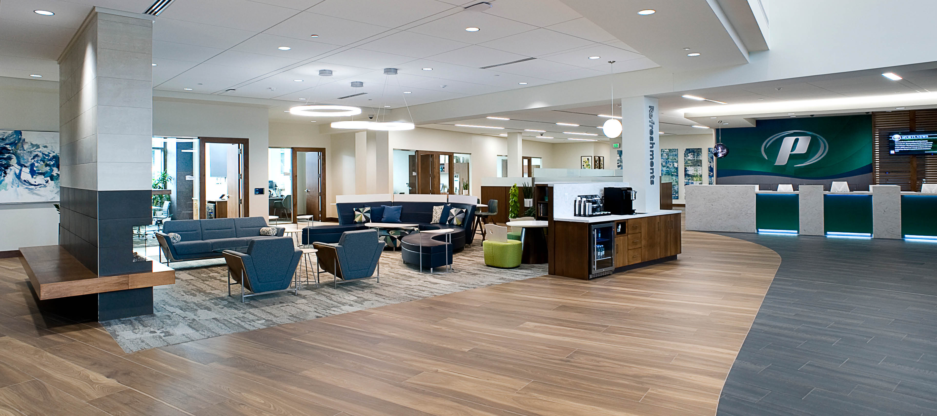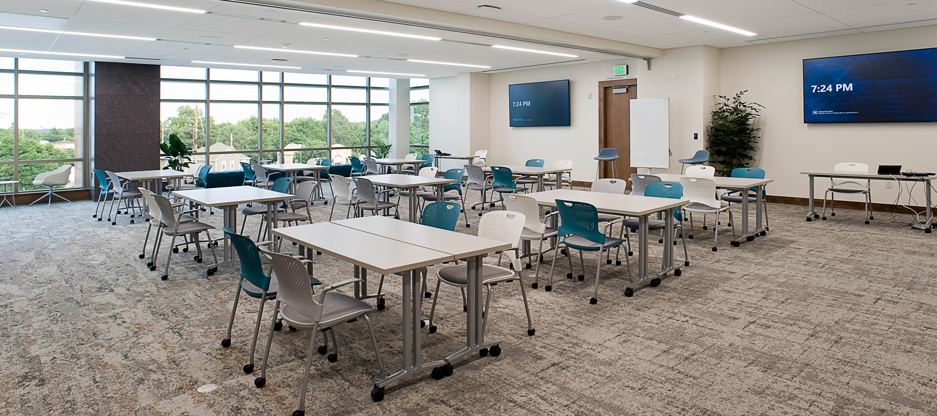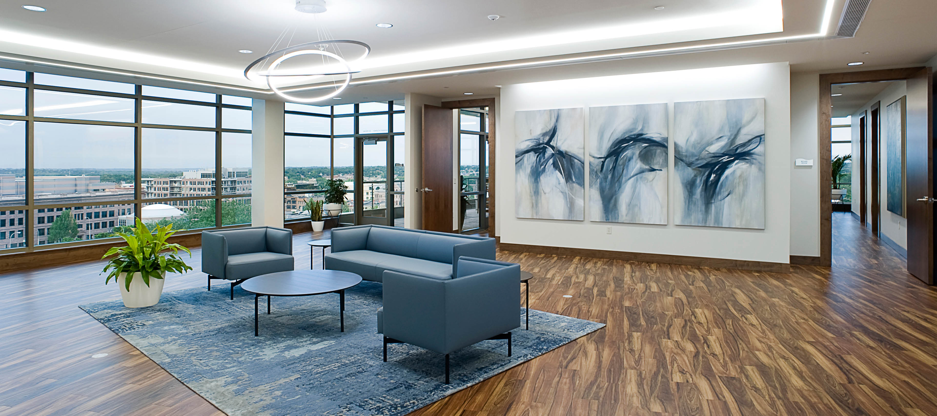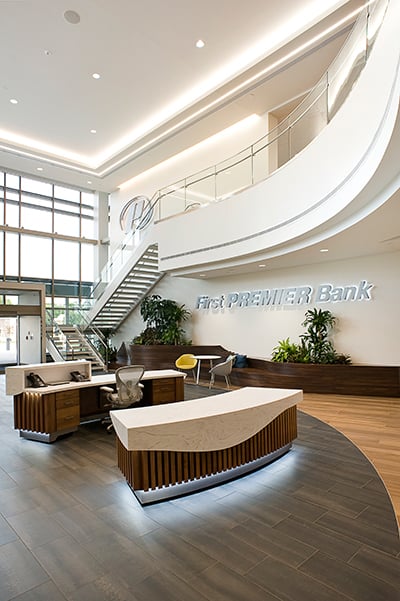FIRST PREMIER BANK CORPORATE HEADQUARTERS
Located at the gateway to downtown Sioux Falls, First PREMIER Bank’s new corporate headquarters will greet visitors entering downtown from the south. Architecture Incorporated assisted the Owner in site selection for the new building. By incorporating South Dakota materials, the building is designed to be welcoming and comfortable to First PREMIER’s customers. The main floor includes a banking floor featuring a two-story lobby. The third floor contains a Training Room for 100 people and Break Room with a roof deck for employees. The fifth floor contains the Corporate Offices and Board Room, also with a roof deck. Construction is expected to be complete in 2021.

