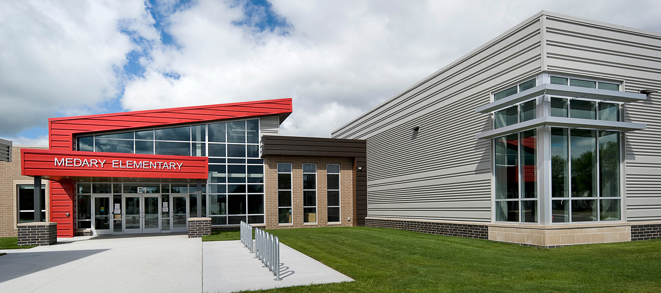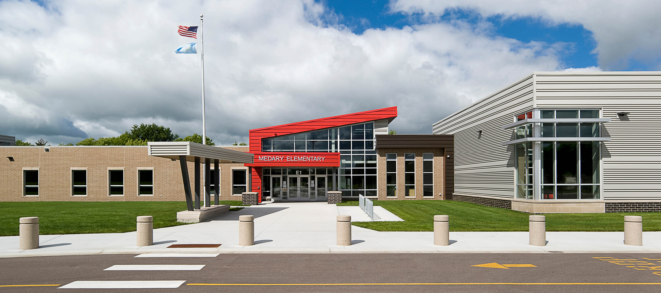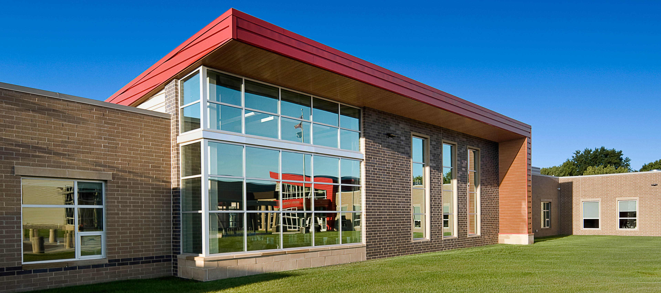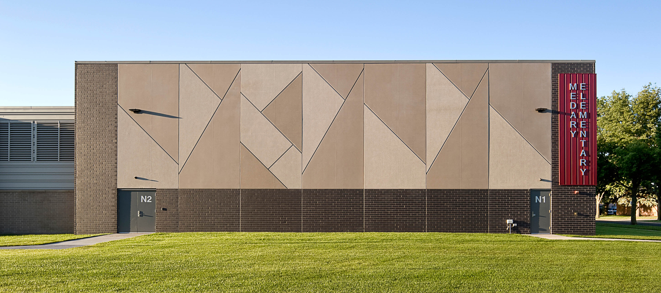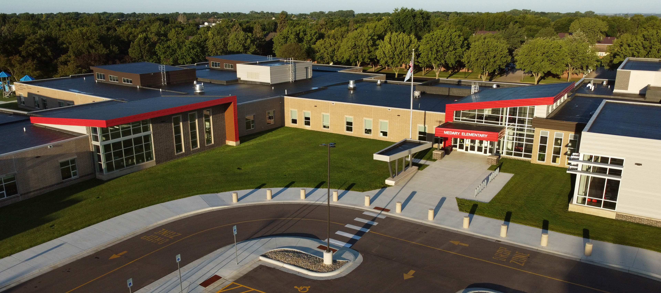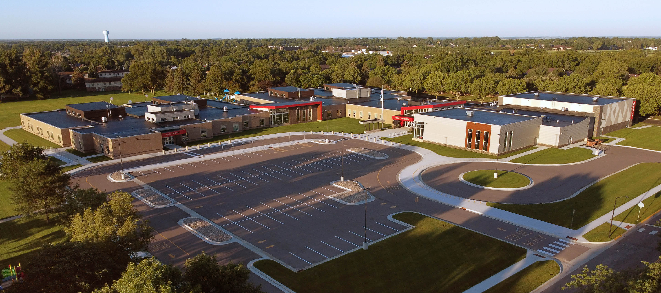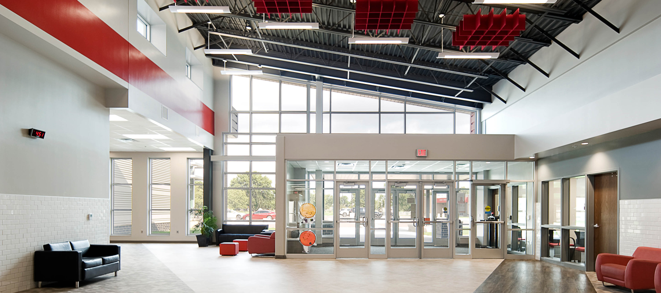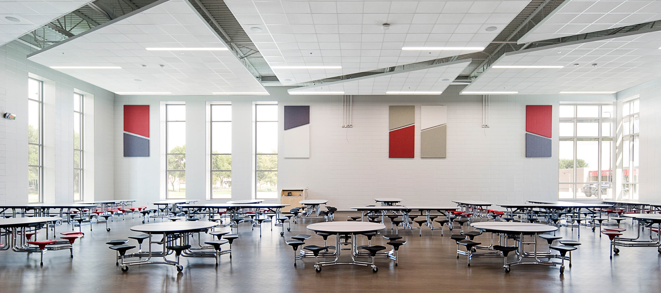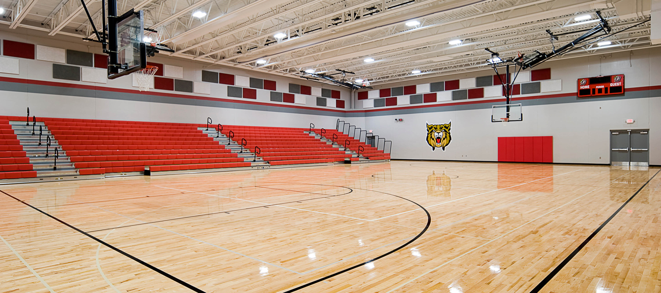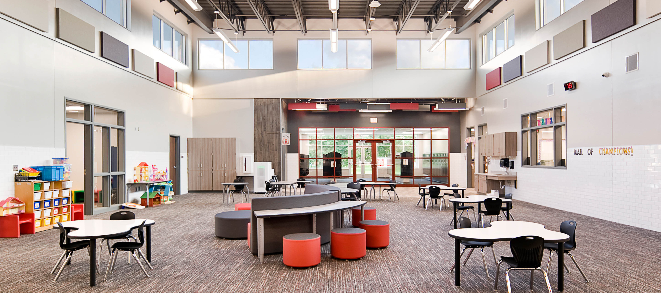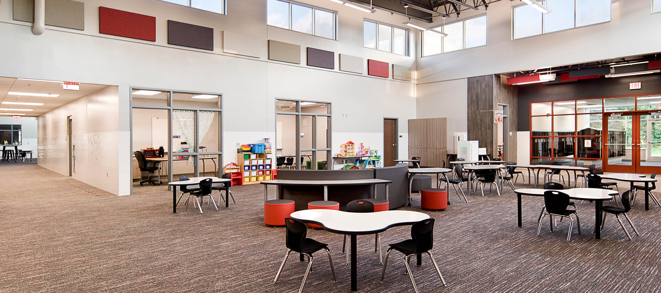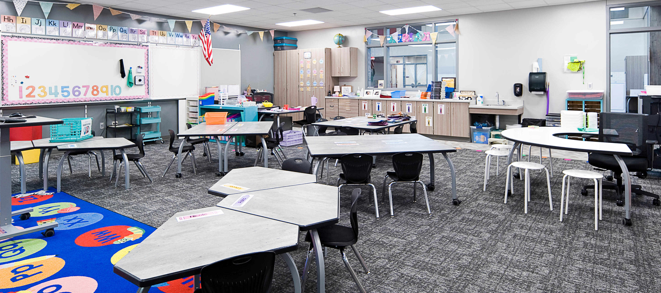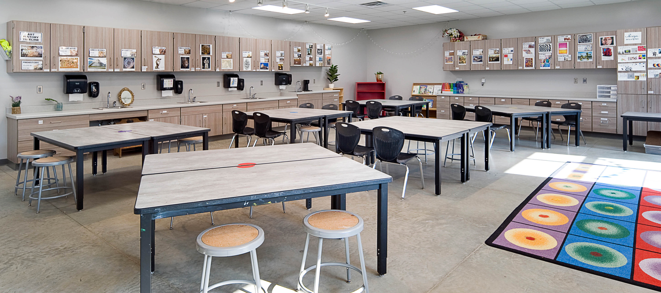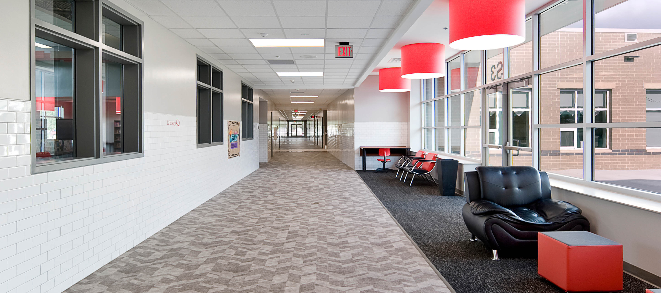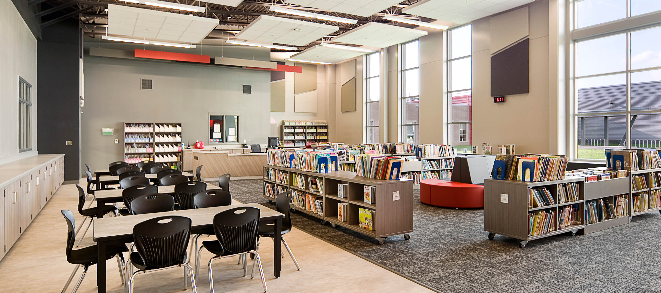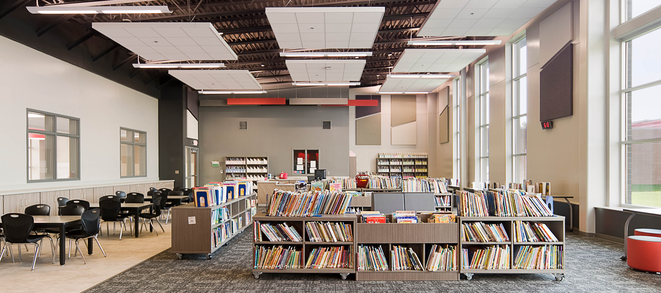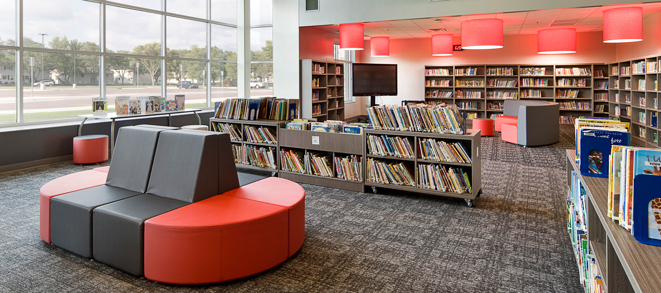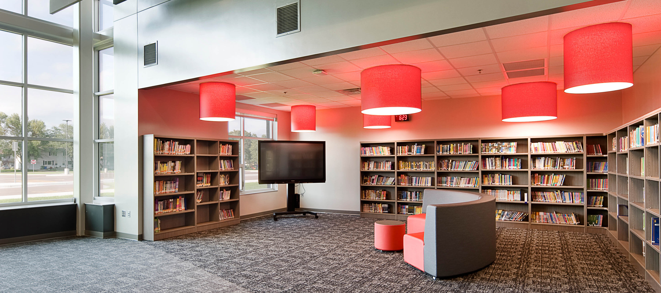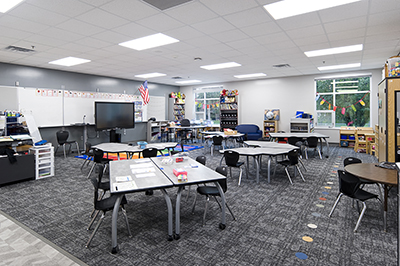MEDARY ELEMENTARY
Following a series of meetings with the staff of the Brookings School District and a comprehensive analysis of Medary Elementary, it was determined that the existing facility could no longer adequately support the district’s future needs. While a portion of the school was preserved and remodeled to serve as the commons and kitchen, the remainder of the building was slated for full demolition.
The new Medary Elementary was designed to relate to the exhisting high school across the street with modern aesthetics and bold features. The old gymnasium was preserved to create the new commons. The existing kitchen was also preserved and expanded to serve the schools new capacity. The new portion of the school provides a gymnasium, early childhood center, library, and four classroom wings with specialty classrooms such as music, art, special education, and speech to serve the needs of the student body.
A key challenge addressed during the project was maintaining uninterrupted school operations throughout the academy year while new construction occurred on the same site. This required meticulous planning and phased implementation. After the school year ended, the existing building was demolished, and site improvements were completed over the summer.
The project was delivered using the Construction Manager at Risk (CMAR) method, which facilitated smooth coordination and execution. The new building features a series of Learning Centers surrounded by classrooms, providing flexible and collaborative learning environments. Clerestory windows bring natural light into the interior, enhancing the overall educational experience.

