SANFORD PEDIATRIC CLINIC - DUNCAN
Architecture Incorporated designed the Sanford Pediatric clinic in Duncan, Oklahoma — the first of the Sanford World Clinics initiative that ultimately could include 20 pediatric clinics in the United States and countries throughout the world. This 8,000 s.f. children’s clinic was designed for four pediatricians and support staff, but can easily be expanded to six. A waiting room and multi-purpose community room welcomes visitors. Each doctor has three exam rooms and an office. Shared spaces include radiology, a procedure room, medical lab, and administration.

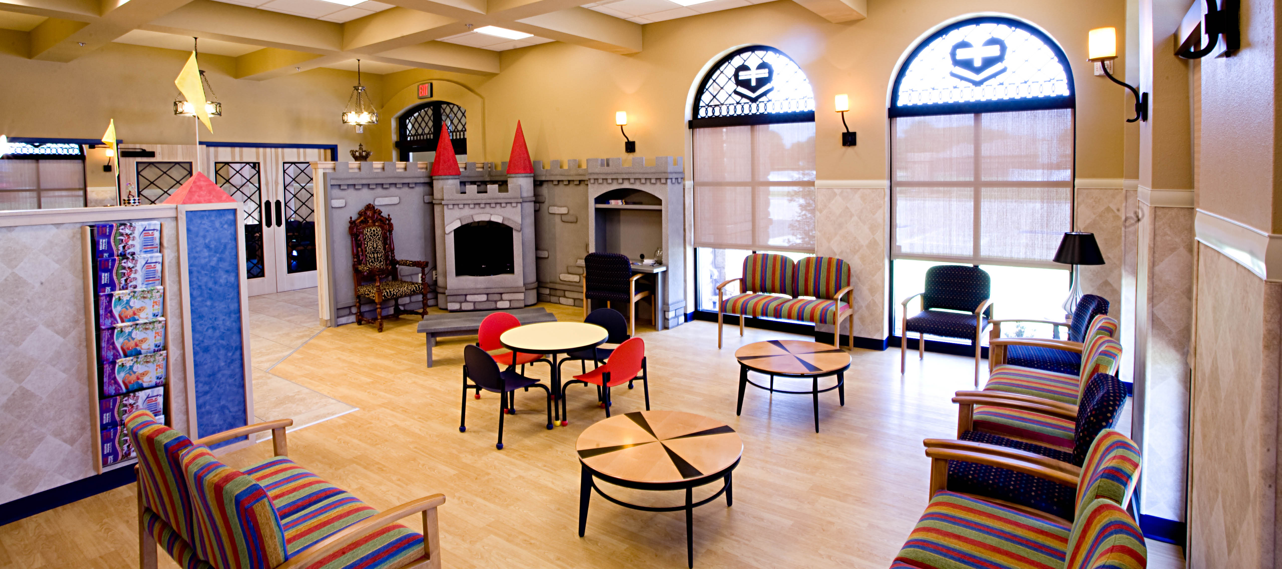
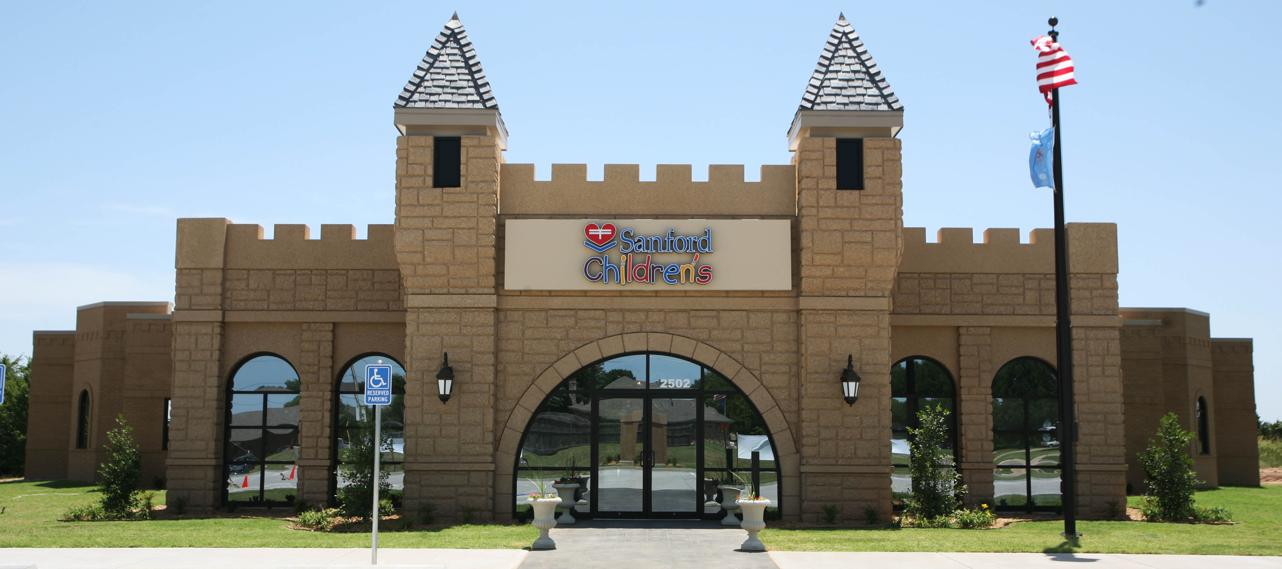
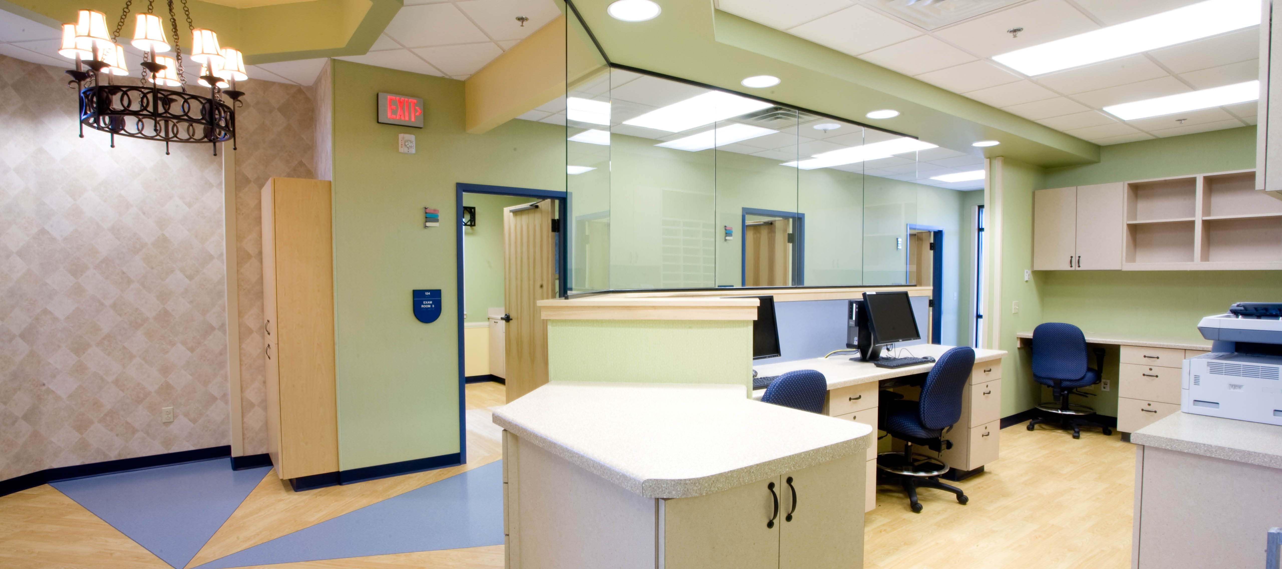
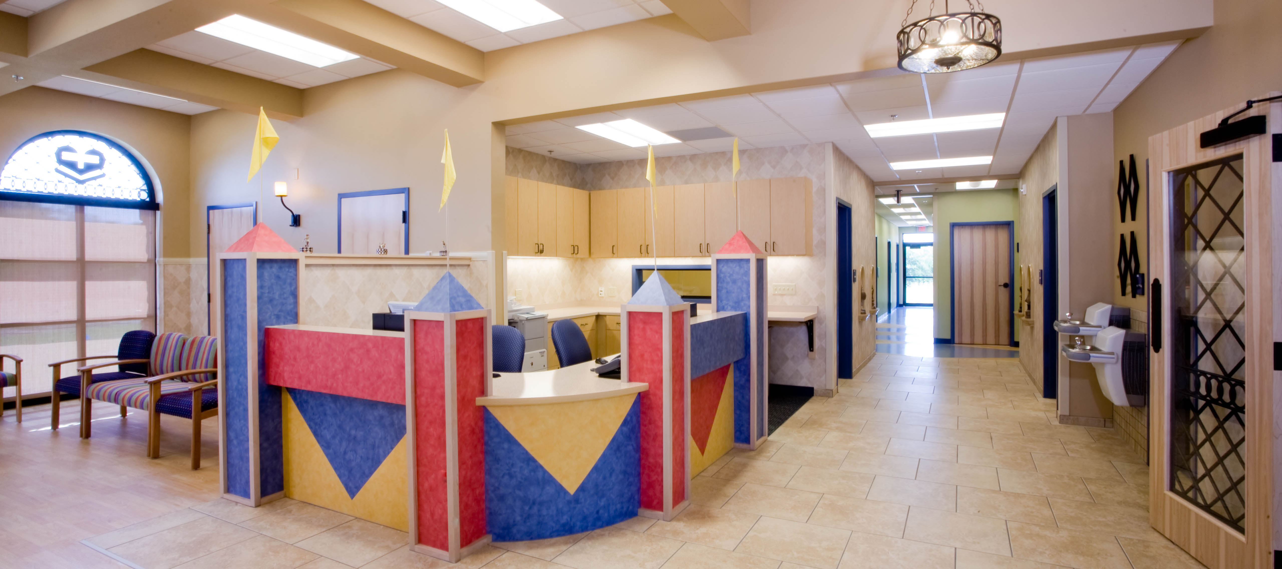
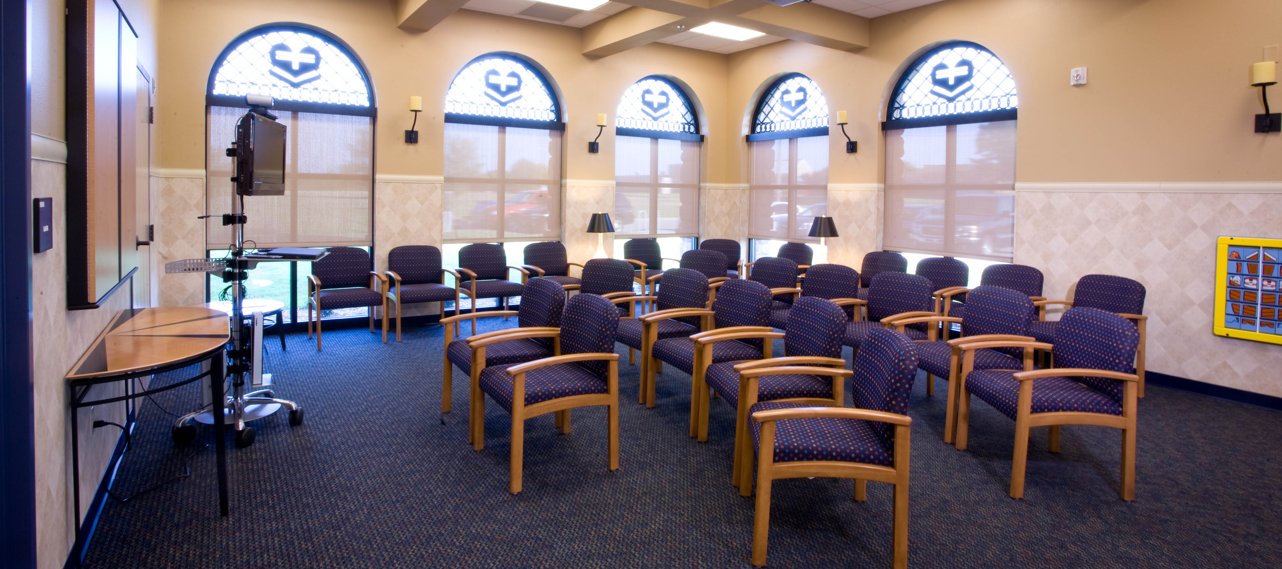

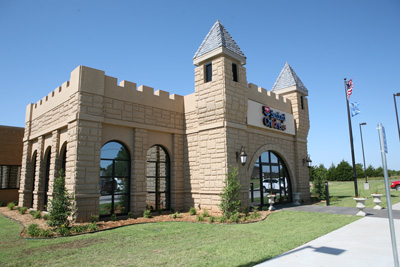
.jpg)

